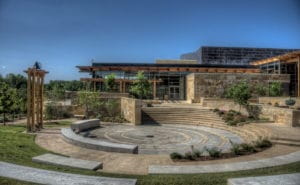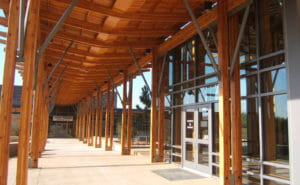Before cement mixers pour concrete, engineers configure HVAC systems or architects create renderings, building owners must first determine what type of contractual arrangements they will enter into with their architecture firm and construction company. These legal agreements, called project delivery methods, are every project’s roadmap for the roles, relationships and levels of involvement between owner, architect and contractor.
“Owners who are more experienced in the design and construction process already have an introduction to some of these methods, and they may have developed preferences,” said FSB Senior Principal Fred Schmidt. “Less familiar owners will often need some guidance.”
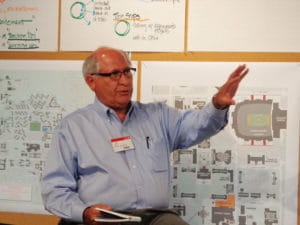
Schmidt, who’s taught architecture students about project delivery methods as an adjunct professor at the University of Oklahoma, said he was proud of FSB’s ability and belief in walking clients through the different delivery method options and to help them understand how each would apply to their projects. The firm is always available to help make recommendations about which method would be the right fit, taking into account a project’s scope, schedule and budget. They also encourage clients to work with an attorney during this process.
“At FSB, we know how to play each one of those games,” Schmidt said. “One method might be more like soccer, and another more like basketball, and so on. That’s an exaggeration, but as an architect you really need to know how to ‘play’ in each delivery method, to understand the rules and your role, and to help make the most beneficial decision for the owner.”
Take for example Design-Bid-Build, a popular delivery method for owners looking to manage cost through a competitive contractor bidding process. The owner enters into the contract with the architect first. Once the design is finalized, construction companies bid for the work and the job is awarded to the lowest bidder.
Since the construction contractor doesn’t engage in the project until the architectural decisions are finalized, there is a huge importance placed on the architect’s production of highly detailed construction documents.
“For Design-Bid-Build, there is an understanding that as the architect we leave no stone unturned in our construction documents,” Schmidt said. “We have an obligation to the owner to be extremely accurate because the contractors base their bids on these documents. If we miss something, the contractor will say ‘It wasn’t in your drawings, so it wasn’t in my bid.’”
For owners with budget-driven priorities, Design-Bid-Build projects are an attractive option. Civic clients like municipalities and counties often favor this delivery method. The downside, Schmidt said, is that owners don’t evaluate the contractor because the lowest bidder automatically wins.
“If the owner says, ‘I absolutely want the most competitive price possible,’ you’re going to do Design-Bid-Build,” Schmidt said. “Contactors sharpen their pencils and it can be very competitive, particularly in a highly sought-after project.”
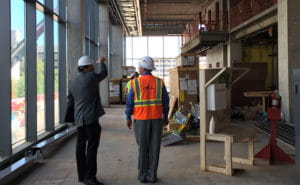 Contrast this with the Construction Manager At Risk delivery method, where the contractor joins the project much earlier — during the design phase.
Contrast this with the Construction Manager At Risk delivery method, where the contractor joins the project much earlier — during the design phase.
“It can be handy to get a contractor on board earlier to guide construction-related decisions,” Schmidt said. “When the contractor is good, this makes for a smoother construction process because you can fine-tune the plan together before you start building.”
Contractors have expertise in cost-estimating, scheduling and constructability that can be valuable to incorporate into the design. They can suggest modifications that might use materials more economically, or shorten the construction schedule.
“This adds an extra layer of quality assurance from an entirely different perspective,” Schmidt said.
This delivery method also minimizes the need for excessive detail from architects in construction documents. During the design process, contractors can provide feedback about which parts might be difficult to build and help architects prioritize and focus their efforts. Those owners who prioritize a tightly orchestrated construction schedule and an efficient design process might prefer Construction Manager At Risk. Owners hand-pick both contractors and architects by interviewing and considering experience and qualifications, and they hold contracts with each.
For extremely complex projects requiring high-quality construction, owners might opt for a Design-Build delivery method. Here, the owner selects architect-contractor teams and holds only one contract, with the contractor. Architect and contractor are involved from the project’s inception. Ideally, they will work closely with each other and with their subcontractors from defining the project on through the building’s completion. For this reason, Design-Build also lends itself to accommodating challenging schedules.
Far from competing for the most competitive, lowest bid, in Design-Build contractors carefully select skilled subcontractors to deliver the quality of construction the client needs.
“There are smaller projects where this method would simply be overkill, and not cost-effective,” Schmidt said. “Owners choose Design-Build when they want to hand-pick their architect and engineering team, prioritize quality and carefully manage the timeline. And sometimes they prefer a single point of contact.”
Schmidt said the firm carefully researches and considers a potential contractor before teaming for a Design-Build project. To be competitive, both the contractor and architect must impress the owner. And, the architect relies heavily on its working relationship with the contractor throughout the project.
FSB places a strong emphasis on counseling its clients about how Design-Bid-Build, Construction Manager At Risk, Design-Build and other project delivery methods might fit their priorities. Because the firm has worked countless times under each arrangement, FSB clients have come to expect a high level of expertise and familiarity, no matter which delivery method best suits their project.
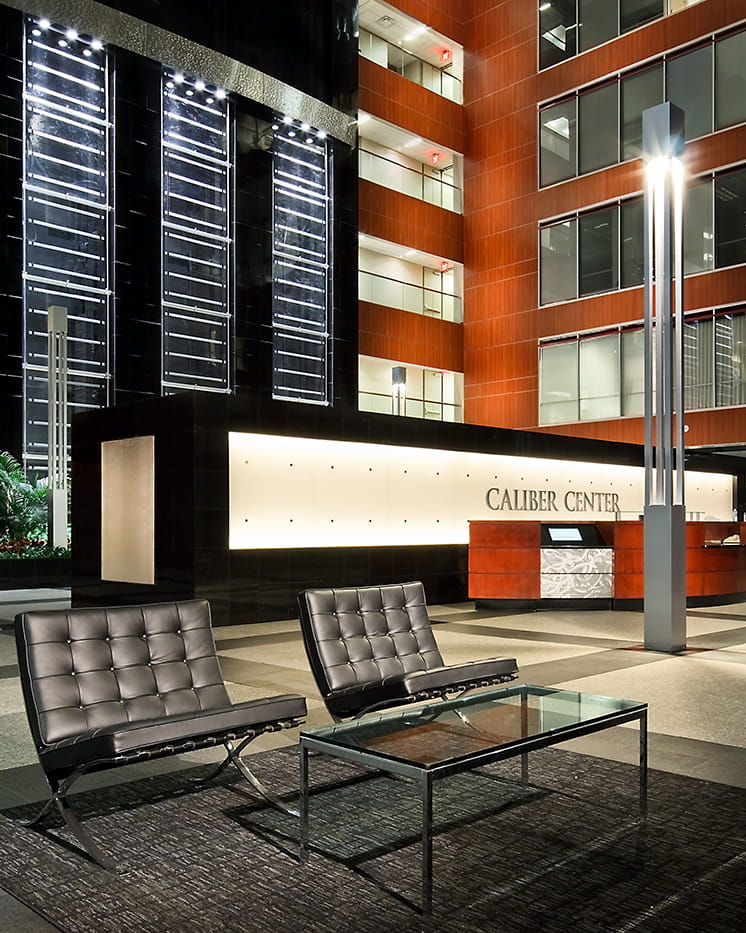 Natural and artificial light both serve their purpose in corporate designs, but today people have realized the myriad benefits of natural light over older fluorescent and incandescent fixtures, Osborne said. Not only is natural lighting much more energy efficient and cost effective, multiple studies have proven that it significantly boosts employee energy, productivity, alertness and overall mood. Lighting also plays a critical role in the body’s circadian rhythms — the built in “sensors” that govern our sleep cycles and ability to relax. This trend toward natural light is significant, especially considering that nearly 70% of employees previously have expressed dissatisfaction with the lighting in their offices, according to a study by the American Society of Interior Designers.
Natural and artificial light both serve their purpose in corporate designs, but today people have realized the myriad benefits of natural light over older fluorescent and incandescent fixtures, Osborne said. Not only is natural lighting much more energy efficient and cost effective, multiple studies have proven that it significantly boosts employee energy, productivity, alertness and overall mood. Lighting also plays a critical role in the body’s circadian rhythms — the built in “sensors” that govern our sleep cycles and ability to relax. This trend toward natural light is significant, especially considering that nearly 70% of employees previously have expressed dissatisfaction with the lighting in their offices, according to a study by the American Society of Interior Designers.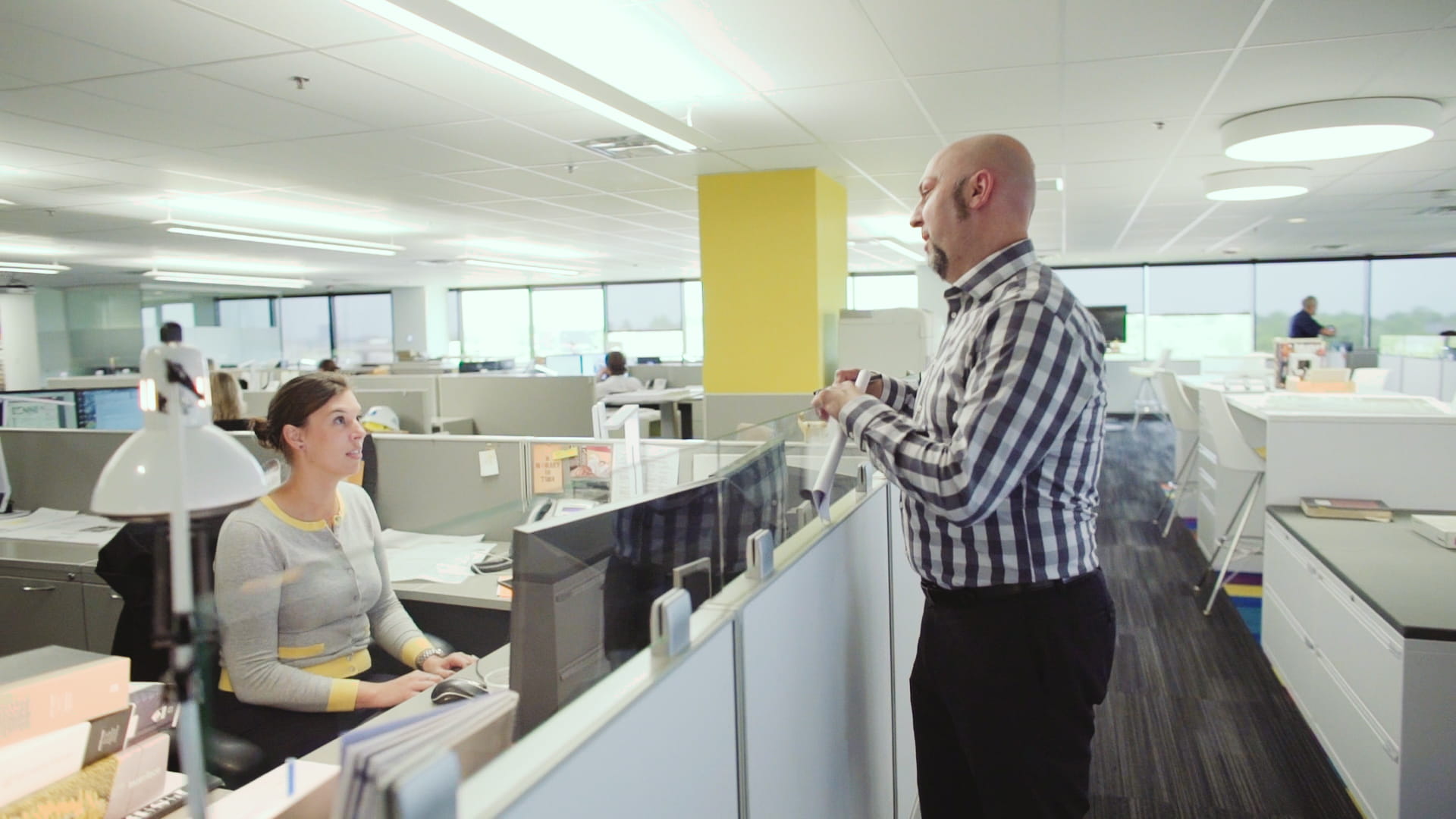 Even when natural light isn’t an option, the use of appropriate lighting in the workplace can still assist productivity and mood in both straightforward and cutting-edge ways. As an example, FSB architects solved a serious issue for energy giant Phillips 66 by designing an innovative lighting feature that greatly improved the performance of employees staffing a pipeline control center. Security concerns required a windowless structure, where employees worked shifts around the clock. FSB’s designers created a unique lighted wall feature, with illumination that mimics the sun’s transition across the sky. This feature, in coordination with other carefully designed direct/indirect lighting, made an enormous difference in the quality of life for the center’s employees, who were better able to control their circadian rhythms and establish normal sleep patterns.
Even when natural light isn’t an option, the use of appropriate lighting in the workplace can still assist productivity and mood in both straightforward and cutting-edge ways. As an example, FSB architects solved a serious issue for energy giant Phillips 66 by designing an innovative lighting feature that greatly improved the performance of employees staffing a pipeline control center. Security concerns required a windowless structure, where employees worked shifts around the clock. FSB’s designers created a unique lighted wall feature, with illumination that mimics the sun’s transition across the sky. This feature, in coordination with other carefully designed direct/indirect lighting, made an enormous difference in the quality of life for the center’s employees, who were better able to control their circadian rhythms and establish normal sleep patterns.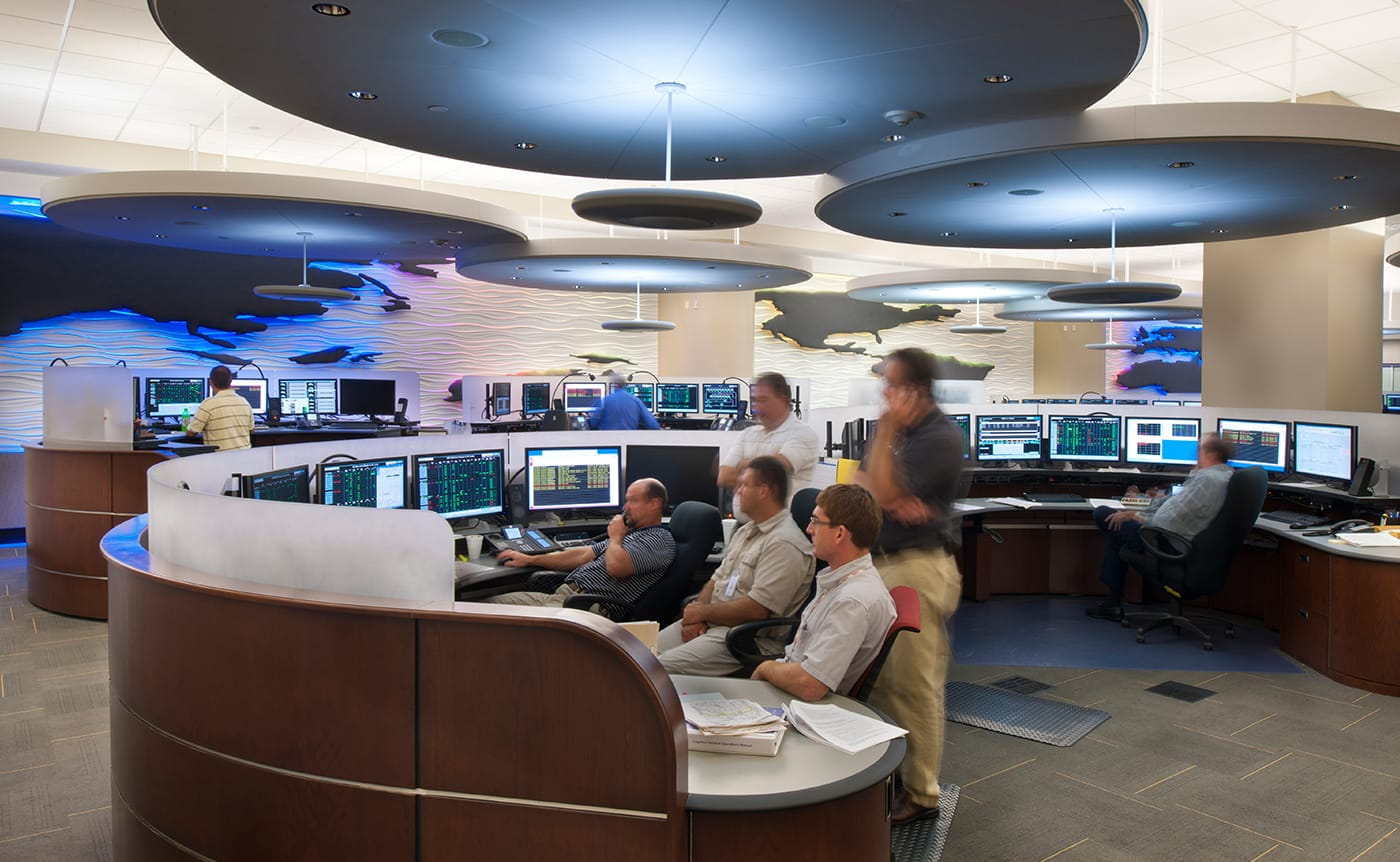 In many modern corporate structures, traditional fluorescent and incandescent lights have been phased out, replaced by light emitting diodes — more commonly known as LEDs. LEDs require much less power, translating to significant savings in building operating costs.
In many modern corporate structures, traditional fluorescent and incandescent lights have been phased out, replaced by light emitting diodes — more commonly known as LEDs. LEDs require much less power, translating to significant savings in building operating costs.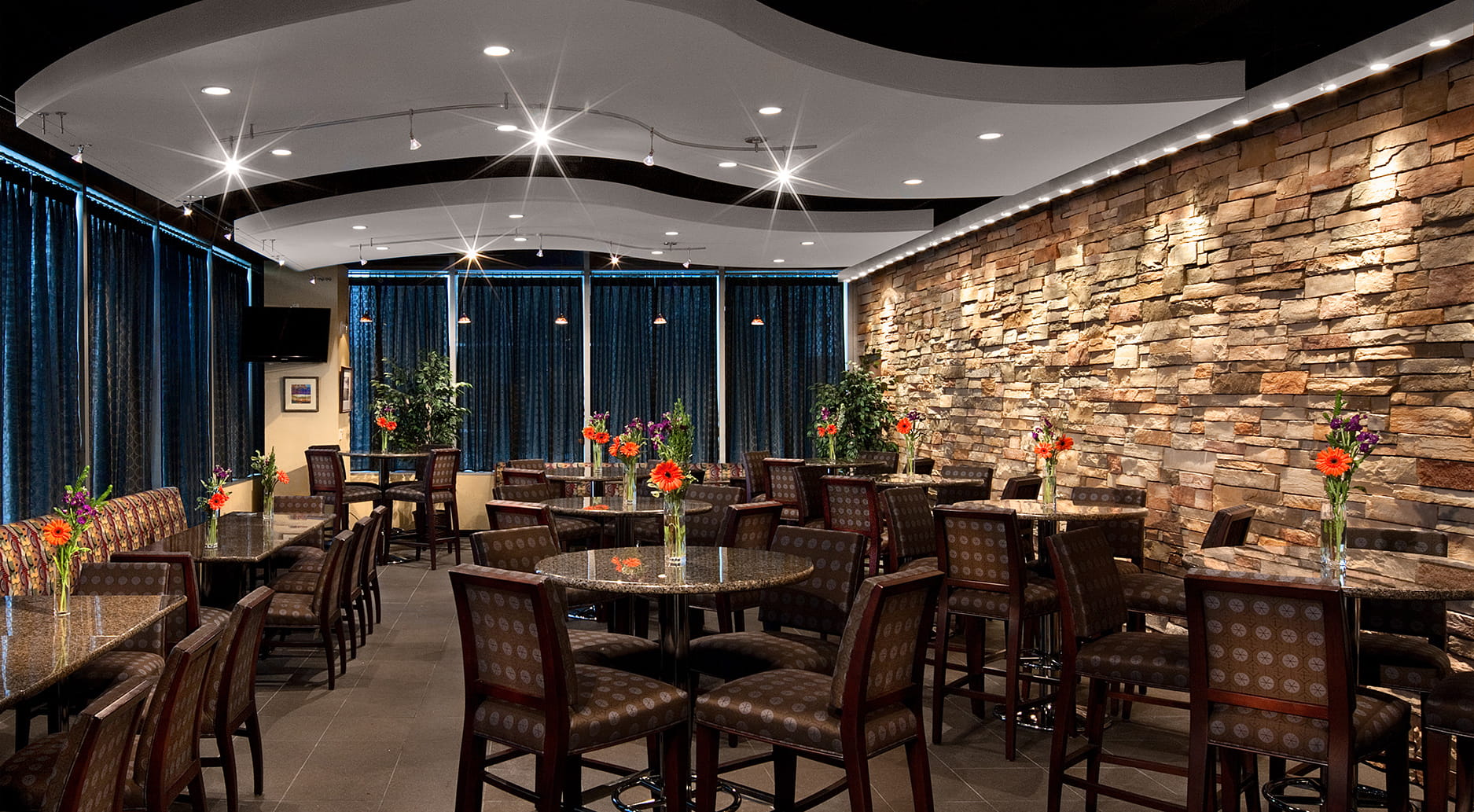 Costs aren’t the only factor driving technological innovation, however. “The energy management side has been driving (the industry) for a while, but now we’re starting to look at things from the angle of productivity and mood,” Osborne added. “The introduction of LEDs is allowing the lighting control industry to develop fast, with innovations like wireless switching networks and Power over Ethernet (PoE).”
Costs aren’t the only factor driving technological innovation, however. “The energy management side has been driving (the industry) for a while, but now we’re starting to look at things from the angle of productivity and mood,” Osborne added. “The introduction of LEDs is allowing the lighting control industry to develop fast, with innovations like wireless switching networks and Power over Ethernet (PoE).”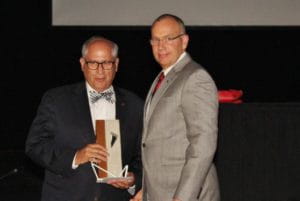 The William Wayne Caudill Award is meant to recognize and honor an individual AIA Central Oklahoma member who has displayed a long-standing commitment to the betterment of the profession and the well-being of architects.
The William Wayne Caudill Award is meant to recognize and honor an individual AIA Central Oklahoma member who has displayed a long-standing commitment to the betterment of the profession and the well-being of architects. 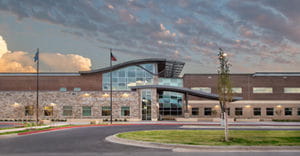
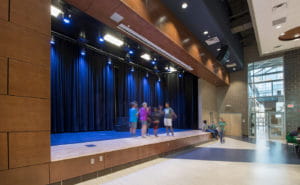
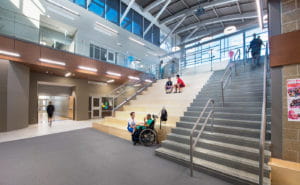

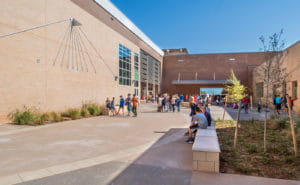
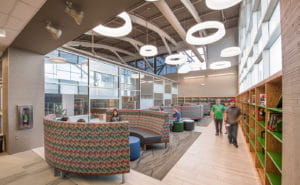

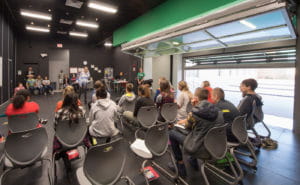
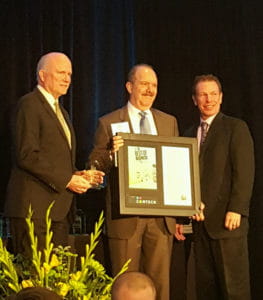 OKC.Biz announced the top honoree in 25 business categories at the Best of Business 2017 awards luncheon March 22. FSB was named Best Commercial Architecture Firm for an unprecedented 5th time.
OKC.Biz announced the top honoree in 25 business categories at the Best of Business 2017 awards luncheon March 22. FSB was named Best Commercial Architecture Firm for an unprecedented 5th time.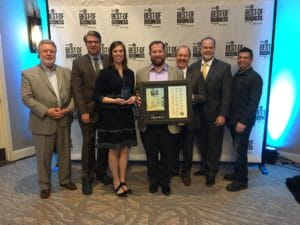 Operating under the guiding principles of Character, Teamwork, Excellence and Community, employees like working at FSB. In fact, nearly 30% of the firm’s 150 employees have been with the company more than 10 years. Today, a vibrant new brand, new collaborative work spaces, a growing Fortune 500 client list and a desire to continuously raise the standards of innovation in the design industry continue to attract high-caliber professional staff.
Operating under the guiding principles of Character, Teamwork, Excellence and Community, employees like working at FSB. In fact, nearly 30% of the firm’s 150 employees have been with the company more than 10 years. Today, a vibrant new brand, new collaborative work spaces, a growing Fortune 500 client list and a desire to continuously raise the standards of innovation in the design industry continue to attract high-caliber professional staff.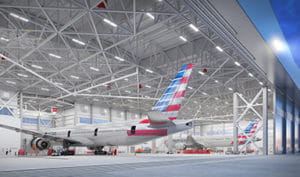 Experience is also beneficial in knowing what questions to ask clients, Sauer said. As a full-service architecture and engineering firm with more than 75 years of experience designing hangars for federal, commercial, and private clients, FSB has honed a list of questions to cover before beginning any hangar project, and many of those questions pertain to HVAC.
Experience is also beneficial in knowing what questions to ask clients, Sauer said. As a full-service architecture and engineering firm with more than 75 years of experience designing hangars for federal, commercial, and private clients, FSB has honed a list of questions to cover before beginning any hangar project, and many of those questions pertain to HVAC.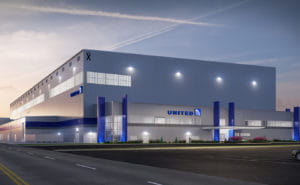 Depending on climate, function, and client preference, engineers determine whether a hangar needs to be cooled, or just heated and ventilated. The firm has designed everything from a completely air conditioned and environmentally controlled manufacturing hangar for Airbus in Mobile, Alabama to more standard maintenance hangars for operations in more moderate climates.
Depending on climate, function, and client preference, engineers determine whether a hangar needs to be cooled, or just heated and ventilated. The firm has designed everything from a completely air conditioned and environmentally controlled manufacturing hangar for Airbus in Mobile, Alabama to more standard maintenance hangars for operations in more moderate climates.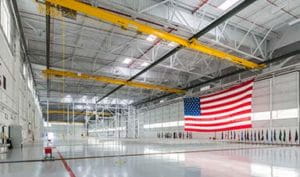 Sauer said the firm has encountered — and replaced — hangars with HVAC systems where the conditioned air is delivered directly across the ceiling space and is exhausted without ever entering the occupied area. High-volume, low-speed fans, he said, also help to destratify the space, redistributing warm air back down to the occupied level when heating is needed, or on warmer days working like a ceiling fan, providing air movement for improved comfort and minimal cooling.
Sauer said the firm has encountered — and replaced — hangars with HVAC systems where the conditioned air is delivered directly across the ceiling space and is exhausted without ever entering the occupied area. High-volume, low-speed fans, he said, also help to destratify the space, redistributing warm air back down to the occupied level when heating is needed, or on warmer days working like a ceiling fan, providing air movement for improved comfort and minimal cooling.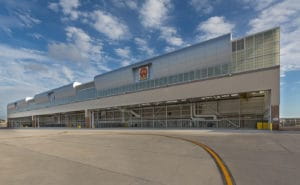 To provide access, well-conceived hangars might include a system of overhead catwalks, as FSB structural engineers devised for their recently completed Helicopter Maintenance Hangar at Naval Air Station North Island in San Diego, California. The hangar received the 2014 Excellence in Structural Engineering Award – Outstanding Project from the National Council of Structural Engineers Associations.
To provide access, well-conceived hangars might include a system of overhead catwalks, as FSB structural engineers devised for their recently completed Helicopter Maintenance Hangar at Naval Air Station North Island in San Diego, California. The hangar received the 2014 Excellence in Structural Engineering Award – Outstanding Project from the National Council of Structural Engineers Associations.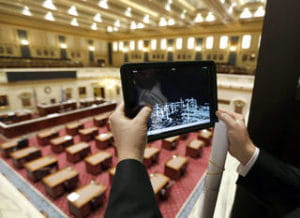 Why Building Assessments are Critical
Why Building Assessments are Critical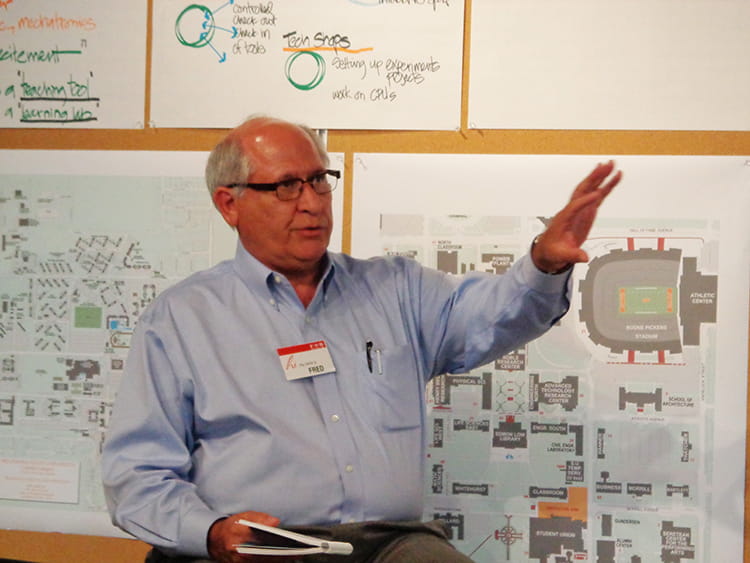
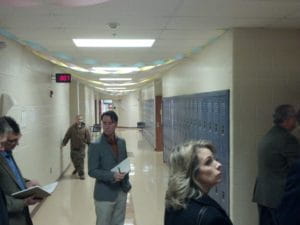 Typically, on a new school, the architect and even the district does not know who the students are yet, Schmidt said. However, FSB placed a high value on student input, and Edmond Public Schools embraced the priority. Early in the design process FSB arranged peer institution tours and used them as an opportunity to learn from middle schoolers at existing, recently constructed middle schools. Schmidt said principals at peer institutions were typically very accommodating of FSB and Edmond Public Schools, assigning student ambassadors to guide the group though their new school.
Typically, on a new school, the architect and even the district does not know who the students are yet, Schmidt said. However, FSB placed a high value on student input, and Edmond Public Schools embraced the priority. Early in the design process FSB arranged peer institution tours and used them as an opportunity to learn from middle schoolers at existing, recently constructed middle schools. Schmidt said principals at peer institutions were typically very accommodating of FSB and Edmond Public Schools, assigning student ambassadors to guide the group though their new school.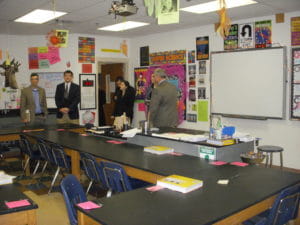 The tours were at times a two-way learning experience, with FSB architects and engineers learning from students about their experience and school building, and middle school students witnessing part of the design process firsthand.
The tours were at times a two-way learning experience, with FSB architects and engineers learning from students about their experience and school building, and middle school students witnessing part of the design process firsthand.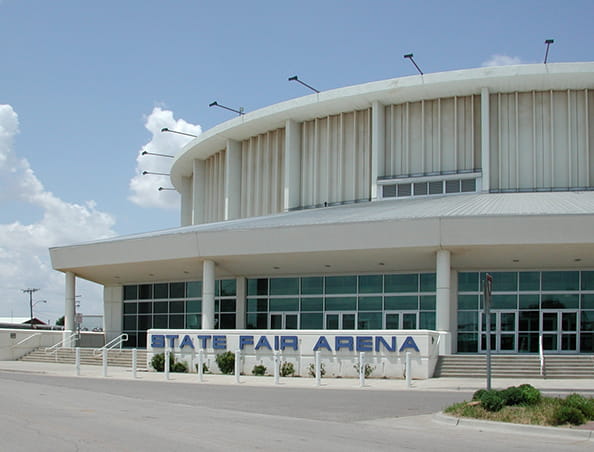 FSB was proud to play a key role in the renaissance of Oklahoma City by serving as the owner’s representative for the Metropolitan Area Projects (known as MAPS). These taxpayer-funded initiatives have transformed the state’s capitol into a go-to destination, resulting in multiple new downtown entertainment venues and a complete revitalization of the Oklahoma State Fairgrounds.
FSB was proud to play a key role in the renaissance of Oklahoma City by serving as the owner’s representative for the Metropolitan Area Projects (known as MAPS). These taxpayer-funded initiatives have transformed the state’s capitol into a go-to destination, resulting in multiple new downtown entertainment venues and a complete revitalization of the Oklahoma State Fairgrounds.