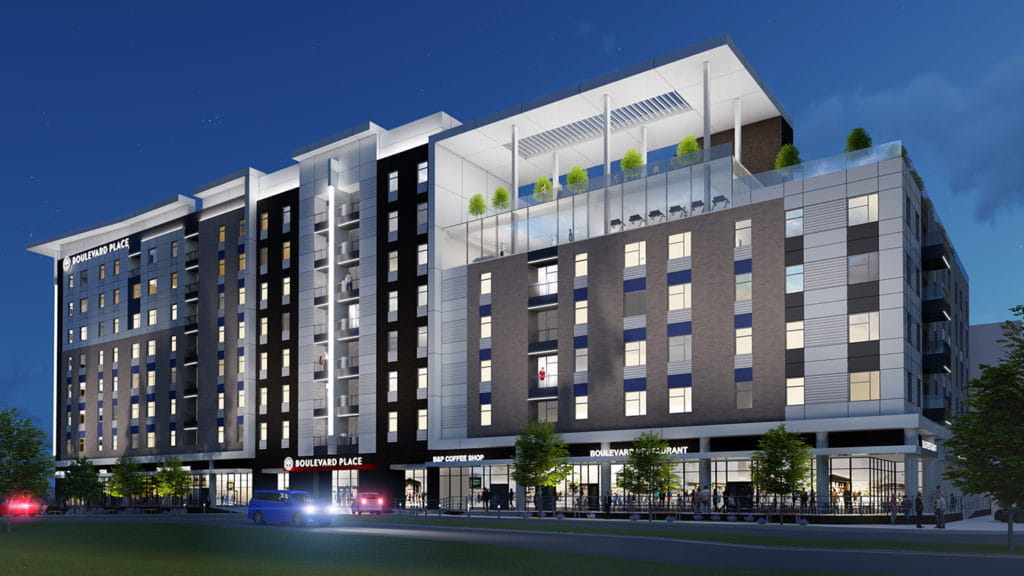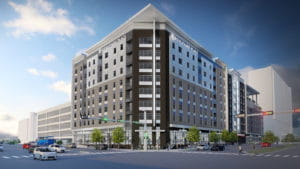Development of an 1,100-space garage and an adjoining eight-story apartment and retail tower next to the future Omni continues on the fast track with dramatically different renderings unveiled for Boulevard Place.

In a presentation Monday to the city’s Economic Development Trust, architect Anthony McDermid presented plans for the garage which show it will be built to support an additional 300 spaces if needed. He also told the trust the garage is being designed with 10 gates that can be switched from entry to exit to allow for rapid event access.
McDermid, whose firm TAP Architecture won awards and acclaim for its colorful façade at the Arts District Garage, said he is working with city staff to commission artists to come up with a similar artistic façade for the garage frontage along E.K. Gaylord Boulevard and SW 4 facing the future convention center.
“We want this to be an attractive garage,” McDermid said. “It’s possible the elevation will be determined by an artist.”
Construction of the garage is expected to start this summer, with an opening coinciding with the opening of the convention center in September 2020.
Boulevard Place, meanwhile, is still in the design phase, with construction set to start in early 2020. The 240 units will range from 650 to 1,400 square feet and are required to include a percentage of apartments to be rented as affordable workforce housing.

The tower will front the garage facing Oklahoma City Boulevard and at the corner with E.K. Gaylord Boulevard.
The 261,000-square-foot tower will include a two-story, 10,700-square-foot rooftop terrace with a swimming pool, kitchen and fitness center. Other amenities will include multiple outdoor kitchens and an indoor tenant lounge.
The project includes a 5,200-square-foot day care center and a 3,200-square-foot playground, both of which will have secured entrances.
The initial conceptual renderings by FSB showed a silver-toned building designed to match the neighboring 17-story Omni. The design was met with some public comments that it looked more like a hotel than a residential tower.
David Ketch, an architect with FSB, presented new renderings that show more windows, more brickwork and colors that match other urban residential projects downtown. The corner at E.K. Gaylord Boulevard and Oklahoma City Boulevard now features a triangular rooftop overhang and a top-to-bottom light bar that is repeated at the main entry facing Oklahoma City Boulevard.
“You’re really going to see the light, with us adding a beacon at main front door, having more open storefronts on the street,” Ketch said. “We will be lighting up the amenity decks and the workout room and lounge area.”
To learn more about Boulevard Place, contact Laure Majors at 405-840-2931 or busdev@fsb-ae.com.