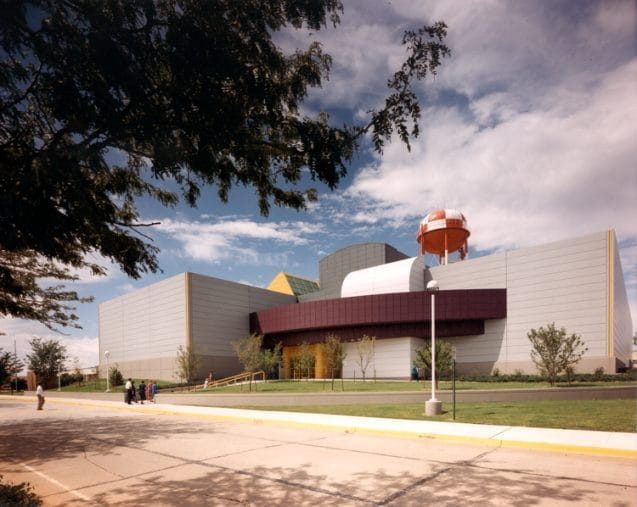
By: Anthony DeMarco, Associate Editor
The Federal Aviation Administration’s Airmen and Aircraft Registry Building, Oklahoma City, is bringing new meaning to the term “good enough for government.”
In both appearance and function, the 109,000 sq.ft. facility, designed by Frankfurt Short Bruza, Oklahoma City, mirrors the dynamic nature of both federal government work and the high-tech aeronautical industry that the Federal Aviation Administration (FAA) represents. The colorful, windowless metal building stands out among the approximate 37 concrete buildings (only one other building has a similar design) that occupy the FAA’s Mike Monroney Aeronautical Center campus. “The government changes on a daily basis,” says David C. Gann, FAA senior architect. “We’re downsizing, we’re relocating, and we’re constantly replacing technology. So there are a lot of changes happening on campus.”
Gann, registry building project coordinator, says that unlike most government buildings, the “proactive” design of this two-story structure meets the registry’s future expansion and technological needs, offers enough flexibility to manage the changing requirements of government work, and provides a healthy work environment.
“People think that because we’re civil servants, we’re not supposed to have a nice place to work, but I contest that with everybody I meet,” says Gann. “We are architects. And whether in government or not, you can design a facility within a budget that meets all requirements and is still an outstanding place to work. And this facility is a perfect example.”
Fighting the ‘War on Drugs’
The purpose of the FAA Civil Aviation Registry, is to register and maintain the records of all civil (non-military) aircraft and to certify and register all civil pilots. These records are currently kept on microfilm and microfiche.
Construction of the $8.5 million building was included in the 1988 Anti-Drug Abuse Act so the agency could update record-keeping and retrieval systems to aid in the federal government’s “War on Drugs.” If, for example, a plane of a suspicious nature flies into United States air space, federal officials are able to contact the registry building for immediate access to the aircraft maintenance records to see if the plane has been modified in a way that could be used to conceal drugs.
“This building’s purpose is to house the technology for an Optical Storage & Retrieval System (OSRS) and the additional employees who will be needed to convert the information from the microfilm and microfiche system to the OSRS,” says Gann. “And to consolidate registry employees from different facilities into one.”
The OSRS, still in procurement, uses laser technology to store up to 50,000 pages of documents on a 12-in. disc. The storage and retrieval system is known as a “jukebox” because it is about the same size, and it uses a robotic device to retrieve discs in a similar fashion. Each box stores 280 discs, taking the place of about 30 or 40 file cabinets. Information can be retrieved instantly via computer terminal.
Shielded from Radar
The registry building shares the campus with FAA Academy – the school for future air traffic controllers. In training the traffic controllers, the Academy performs radar sweeps of the sky.
Protecting the registry building’s high-tech OSRS equipment from the radar’s electromagnetic fields (EMF) was a significant challenge for both the FAA and Frankfurt Short Bruza.
The current solution to the radar problem is to use a method called “blanking,” where the radars shut off as they sweep across the campus. But whenever there is new construction, FAA architects look at other ways to offset EMF. One method is to build a facility that acts as an EMF shield. For the registry building, architects used the metal skin and windowless design to create the shield.
The facility uses metal to reflect EMF and to serve as a conduit to transmit and ground unwanted electrical energy. Gaps the size of pin holes would damage the building’s integrity. So Haven Mankin, Frankfurt Short Bruza architect, paid special attention to small details in the design and construction of the building.
“In order to have a cost-effective building that stayed within budget, we used standard components but incorporated the proper details in the joinery of the materials to make it work electronically,” Mankin says.
Gaskets with metal braiding sealed metal panels without breaking the conduit. Where gaskets couldn’t be used, conductive tape sealed joints. Brass was used for weather stripping on entrance doors. Two sets of main entrance doors in the vestibule are spread far enough apart so that in most cases one set of doors would be closed when entering or leaving the building. Since it’s impossible to constantly shield the entrance, absorptive materials were used for the vestibule’s walls.
To read more on this article please download the PDF.
