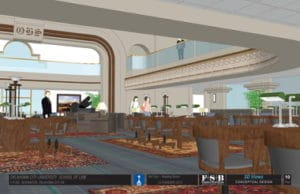Courting Younger Generations

OKLAHOMA CITY –
The last time students wandered the halls of the historic Central High School was more than 40 years ago.
But the halls will soon be filled with students again, as the building will be the home of the Oklahoma City University School of Law. The complete renovation of the building is being designed by Frankfurt-Short-Bruza Associates. The building at 800 N. Harvey Ave. was constructed in 1910 and designed by Solomon Layton. It was used as Central High School until 1968, when it was purchased by Southwestern Bell Corp., which occupied the building for a number of years. Oklahoma Farmers Union Mutual Insurance Co. (now American Farmers and Ranchers Mutual Insurance Co.) purchased the building in 2005 and put it up for sale in 2010.
This will be the second Layton project on which FSB has worked. The firm added the dome onto the state Capitol in 2002.
The five-story law school will have a variety of spaces where students can sit in groups and work on projects. Project Manager Fred Schmidt said this capability is a growing trend in education.
“The current generation is much more collaborative,” Schmidt said.
Project Manager Jason Holuby said one of their goals in the design of the renovation is to make every inch of the building multipurpose.
“We want to get the maximum use of the square footage of the building to satisfy the needs of the law school,” he said.
The first floor will feature a combination of a large, open library space and a café. The library will continue onto the second floor, which will serve as the main library space. The floor will also feature a clinical suite where students can practice pro-bono work. The third story will be the grand floor, utilizing the space that was once the theater at the school. While the floor will be dotted with tables and study areas, the furniture can be moved to make way for banquet tables when needed. Two classrooms with 30 seats each will be on the third floor, as well. Faculty offices will be located on the fourth floor, as well as more spaces for students to sit and interact.
“We wanted to encourage that interaction between students and professors,” Schimdt said. “We don’t want that to be scary. We wanted to create a collaborative environment with the faculty and the students.”
The fifth floor will be the epicenter of education. There will be four tiered classrooms with 45 seats each, and two one-level classrooms with 30 seats each. The fifth floor will also feature a courtroom that will be used for regular trials at various times, as well as mock trials for the students. The judge’s bench will be able to seat five judges for mock appeals court trials.
Holuby said the exterior of the building is in better shape than the interior. Some of the interior necessities include changing out the polished brass, bringing in new carpet, and changing the paint colors.
“It will all be a lot of interior work” Holuby said. “The building is in great shape. They really did it up right when Southwestern Bell redid it back in the 1980s.”
