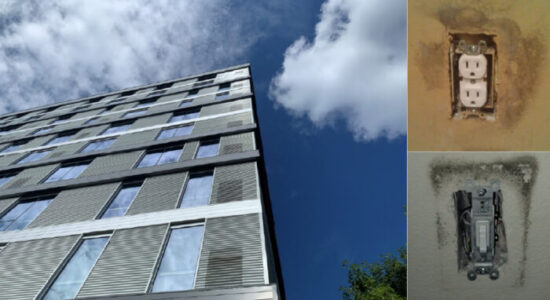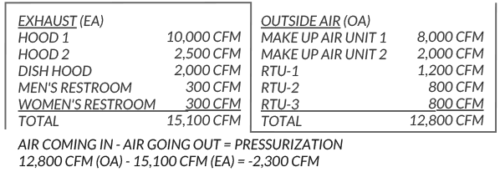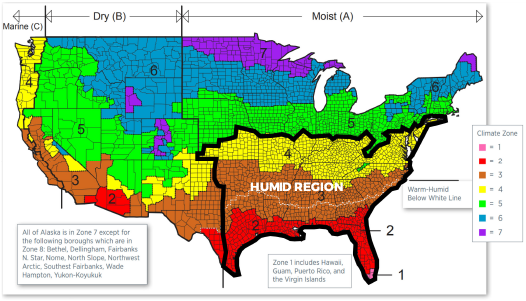 Have you ever received a phone call asking “why is there water dripping from my vents?” This is not a call you want to get. Most likely, this is because your building’s pressurization is off.
Have you ever received a phone call asking “why is there water dripping from my vents?” This is not a call you want to get. Most likely, this is because your building’s pressurization is off.
This article will help you recognize when there is an issue, and help you get the pressurization right in your building.
First rule: Have more outside air than exhaust. This will create a positive pressure within the building and push the air outwards, rather than sucking it in. Why is this important? When it’s 95 degrees and 70% humidity outside, that air can get pulled into the building and raise the relative humidity inside. This will cause cold surfaces to sweat. Not good.
Ask your mechanical engineer to provide a Pressurization Calculation. This should be done around the DD or 50% CD phase.
PRESSURIZATION CALCULATION
- Add up all outside air coming into the building
- Add up all exhaust leaving the building
- Ensure there is approximately 5% to 10% more outside air than exhaust (1000 cfm exhaust and 1200 cfm outside air)
- Ensure controls strategy allows outside air to always be treated by the A/C unit
*The pressurization percentages above are for generic business occupancy and are not intended to be used for a laboratory or medical space.

“Any amount of infiltration during the cooling season can raise the dew point within the building envelope, which increases the likelihood of microbial growth and structural deterioration.”
— Managing The Ins And Outs Of Commercial Building Pressurization, Trane Engineering Newsletter, Vol. 31, No. 2
Example Problem: Restaurant Pressurization
A 6,000 SF restaurant is drawing in raw outside air every time the front door is open. This is causing comfort issues, and moisture is collecting on the ceiling grilles in the kitchen.
The following airflow values are shown in the mechanical drawings:

Therefore, the building is 2,300 cfm negative when it should be approximately 750 cfm positive. The goal is to bring the building pressure to slightly more positive than neutral (5% positive) during the cooling season.
Possible solutions to the infiltration problem above:
- Maximize outside air intake volume in each RTU, typical outside air percentage values max out at 20-25% for traditional DX cooling
- Dial back the dish hood exhaust and restroom exhaust to a minimum level
- Increase make up air (MUA) unit flows to get a 90/10 ratio of MUA to exhaust

For the purposes of this article, humid zones are considered to be climate zones 1A, 2A, 3A, and 4A indicated above.
COLDER REGIONS (5, 6, 7)
Moisture issues within a building envelope can occur in the opposite manner in colder climates where moisture from inside the building mitigates outward through the envelope. This moisture can be trapped inside the structure and condense on cold surfaces such as building steel causing damage and the formation of microbial growth.
In this case, controlling the pressurization such that the building is negatively pressurized would be the strategy to prevent unwanted moisture.