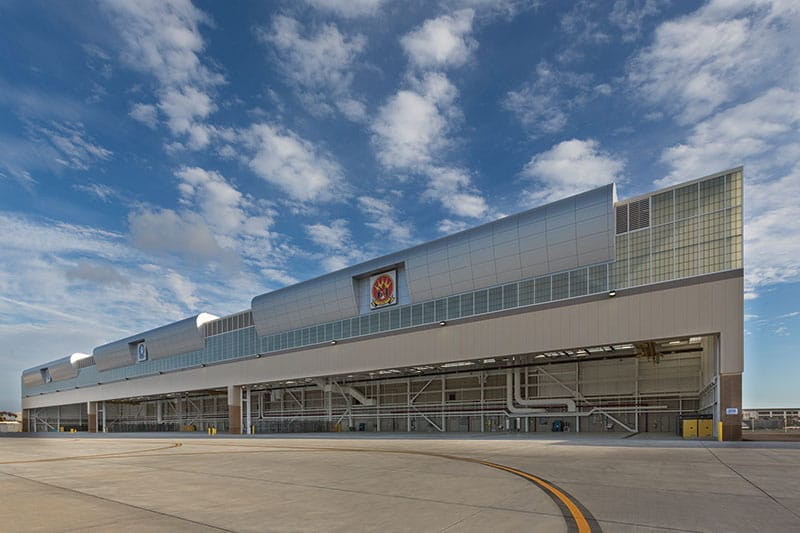Frankfurt Short Bruza Associates was an Outstanding Award Winner for the P750 Helicopter Maintenance Hangar project in the 2014 NCSEA Annual Excellence in Structural Engineering awards program (Category – New Buildings $30M to $100M).
The Helicopter Maintenance Hangar was constructed at Naval Air Station North Island, the birthplace of naval aviation. Architects and structural engineers collaborated on a facility design worthy of this location, worked to control its visual scale and soften its industrial nature.
 Land-side points of entry utilized cast-in-place concrete structures in naval aviation themed elements to create organizational, material and spatial hierarchy. Set behind these elements, the massing of the two-story administrative portion of this facility undulated to create a softer rhythm across its 631-foot front face and created opportunities for operable windows, daylight and outdoor break areas. A curved roof profile sculpted the hangar bay’s boxy volume and provided a visual transition from the lower administrative space behind. A second curved roof feature was added over each squadron’s space and was rolled up over the hangar roof to resemble stacked waves, which further broke up the massive volume. Translucent insulated panels in the vertical zone of the trusses provide significant natural daylighting, and at night give the appearance the roof is much thinner and is hovering over the lower walls. Vertical lifting hangar doors provided a clean appearance, and columns were minimized to maintain the effect of one continuous opening across the front of the facility.
Land-side points of entry utilized cast-in-place concrete structures in naval aviation themed elements to create organizational, material and spatial hierarchy. Set behind these elements, the massing of the two-story administrative portion of this facility undulated to create a softer rhythm across its 631-foot front face and created opportunities for operable windows, daylight and outdoor break areas. A curved roof profile sculpted the hangar bay’s boxy volume and provided a visual transition from the lower administrative space behind. A second curved roof feature was added over each squadron’s space and was rolled up over the hangar roof to resemble stacked waves, which further broke up the massive volume. Translucent insulated panels in the vertical zone of the trusses provide significant natural daylighting, and at night give the appearance the roof is much thinner and is hovering over the lower walls. Vertical lifting hangar doors provided a clean appearance, and columns were minimized to maintain the effect of one continuous opening across the front of the facility.
Although the elevated design aesthetic immediately catches one’s eye, the structural challenges and solutions were a major component to this project’s success. Not only did the structure have to support and compliment the architectural features, it had to meet several environmental and physical demands such as a corrosive marine environment, high seismic considerations and a site which was determined to be liquefiable.
Historically, the project site was below sea level and had been reclaimed by placing fill soils to get above tide levels. A layer of liquefiable soils was identified and a Site Class of ‘F’ was assigned. Forty foot deep stone columns were constructed across the site to reinforce and densify granular soils. This provided an increase in bearing capacity, decrease in settlement and mitigation of the potential for liquefaction. After the construction of nearly one-thousand stone columns, this deep densification soil improvement program improved the Site Class to ‘D’.
Structural engineers utilized buckling restrained brace technology to reduce the design seismic loads imposed on the structure, provide superior ductile and energy dissipative behavior and simplify the entire structure in general. Due to a higher behavior factor and increased fundamental period, smaller structural members could be utilized, connections were simpler and the required seismic bracing demands were reduced on all building systems. As an added benefit, fewer expansion joints were required, thus further simplifying the structure and freeing up more functional space for the facility’s occupants.
While the aforementioned technologies were highly effective solutions, the ingenuity in the design of the hangar trusses had the largest overall impact to aesthetics, building function and economy. The top chords of the truss were segmented, and purlin end connections had individual vertical adjustment to create the varying roof curves. Truss symmetry was utilized throughout, with special consideration given to the location of vertical members to control shadows visible through the translucent insulated panels. The truss bottom chords supported bridge cranes, fall arrest systems and extensive catwalks. These catwalks and platforms permitted building HVAC equipment to move into the hangar space in order to free up additional floor space for each Squadron.
 The 112,000 square foot helicopter maintenance facility measures 631 feet wide by 151 feet deep and is over 65 feet tall. It utilized 1,487 tons of structural steel including connections, 5359 cubic yards of concrete and achieved LEED® Gold certification. Most importantly, this new facility improves day-to-day readiness and mission execution through its arrangement and state-of-the-art features, but the Navy also proudly stated the facility would, “… inspire and enhance Sailors’ morale, both on-board (the Air Station) as well as those across the bay.”
The 112,000 square foot helicopter maintenance facility measures 631 feet wide by 151 feet deep and is over 65 feet tall. It utilized 1,487 tons of structural steel including connections, 5359 cubic yards of concrete and achieved LEED® Gold certification. Most importantly, this new facility improves day-to-day readiness and mission execution through its arrangement and state-of-the-art features, but the Navy also proudly stated the facility would, “… inspire and enhance Sailors’ morale, both on-board (the Air Station) as well as those across the bay.”
About the author ⁄ Gene O. Brown, P.E.,
Gene O. Brown, P.E., is a Principal at Frankfurt Short Bruza Associates (FSB) and Director of Federal Programs.
