What is pressurization and why does it matter? At its very essence, a building is a box with walls, a floor and a roof to provide security and shelter from exterior elements. Many fundamental steps exist to developing a successful and functional building but one often-overlooked element is preventing unwanted airflow and water vapor from entering. Pressurization in the context of buildings is the balance of air between the interior and exterior of the building envelope, and the HVAC engineers’ job is to properly manage the balance of air through the building. Maintaining building pressurization is essential to maintaining a healthy, comfortable indoor environment and optimizing energy efficiency, which will be discussed in the sections below.
Many engineers are highly conscious of precisely determining how to manage the thermal comfort of their building; however, this precision often doesn’t exist when it comes to control over their building’s pressurization. To ensure a building is functioning as intended, equal diligence must be applied to its pressurization as to the thermal load calculations. Previous and foundational research has looked at the fundamentals of how best to control outdoor air,1 how to test pressurization devices,2 how to apply concepts with DOAS and pressurization,3 how to improve air tightness in buildings4 and even how pressurization could be a security and safety feature of a building5; however, a lack of information exists on how much air is needed to pressurize a building. This article is intended to dispel common rules of thumb, identify some critical considerations to evaluate and walk through a sample calculation to demonstrate one straightforward and effective method of calculating the necessary outdoor air for sufficient pressurization.
How Much Outdoor Air Does a Building Need?
So how much additional air does a building actually need for pressurization? Many engineers have used a rule of thumb of “add 10% to the building’s outdoor airflow” and moved on without a second thought for years, but this is often woefully lacking. To properly size airflow, one must first understand the impact different levels of building pressurization may have on the building. Since all buildings are unique and one cannot perfectly predict the construction of the building during design, one must consider a range of building pressurizations that may be acceptable to fit within the design criteria.

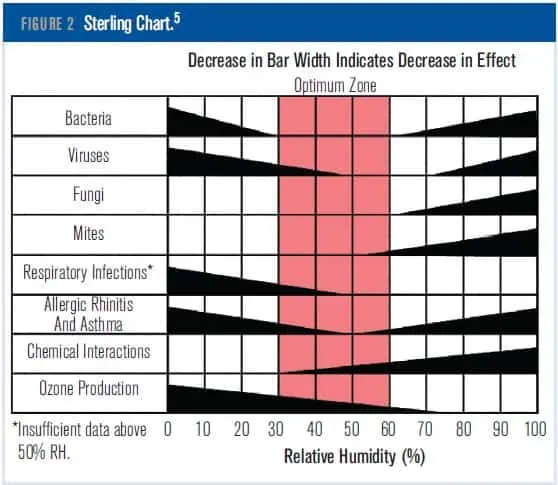 With low pressurization, buildings will have excessive infiltration that results in unmanaged (i.e., hot and humid or cold and dry) air entering the building from any available crack or crevice and can cause mold and bacteria growth in the building as humid air condenses in the walls. This is an important concern for the health and wellness of occupants, and the comfort of those in the space. As Figure 2 shows, there is a significant increase in the growth of bacteria, viruses and other harmful elements in a building as humidity increases. One must ensure there is enough pressurization to limit infiltration and manage indoor humidity levels.
With low pressurization, buildings will have excessive infiltration that results in unmanaged (i.e., hot and humid or cold and dry) air entering the building from any available crack or crevice and can cause mold and bacteria growth in the building as humid air condenses in the walls. This is an important concern for the health and wellness of occupants, and the comfort of those in the space. As Figure 2 shows, there is a significant increase in the growth of bacteria, viruses and other harmful elements in a building as humidity increases. One must ensure there is enough pressurization to limit infiltration and manage indoor humidity levels.
If pressurization is far too high, two major issues may result. For one, doors may be inconveniently propped open due to the excess pressure in the building. This is aesthetically unpleasing and could potentially be a security concern. More pertinently, over-pressurization will result in a large waste of energy. If the building is over-pressurized, the system is bringing in and conditioning too much outdoor air, just to blow it back outside through the unclosing doors.
Using standard heat balance equations, if a system is maintaining 72°F (22.22°C) with a 4°F (2.2°C) drift in return air but an outside temperature of 97°F (36.11°C) (the 1% design day in Oklahoma City), every cubic foot per minute (cfm) of outdoor air takes roughly 6.25 times the amount of Btus to cool to the design temperature compared to a cfm of recirculated air. Every bit of overpressurization eats away at the owner’s energy bill and needlessly consumes additional electricity, defeating the efficiency and sustainability goals of projects.
One may wonder what the quantifiable thresholds of these “too low” and “too high” pressurizations are, as well as the ideal. On the low end, pressurizing the building with 0.02 in. w.g. (5 Pa) or less will result in excessive infiltration from any gust of wind that hits the building’s side. The reasonable range of pressurization falls between 0.02 in. w.g. (5 Pa) and 0.1 in. w.g. (25 Pa) with an ideal value of 0.05 in. w.g. (12.5 Pa). Any value greater than 0.1 in. w.g. (25 Pa) will over-pressurize the building, causing doors to swing open by themselves, leading to the inefficiency described above.
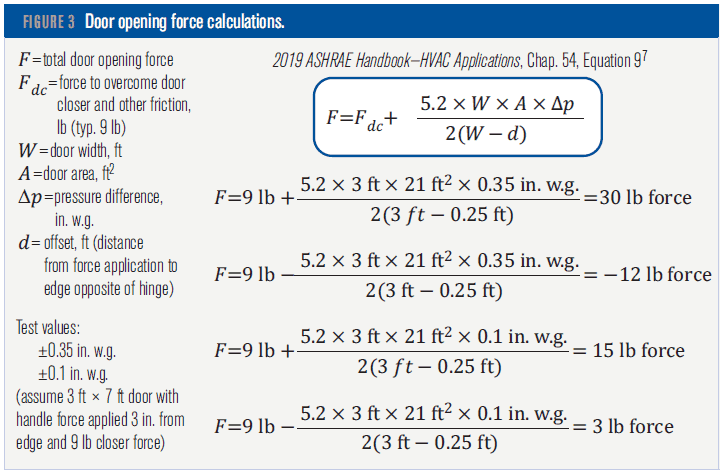
The 2019 ASHRAE Handbook—HVAC Applications, Chapter 54, Fire and Smoke Control7 lays out the equation to evaluate the required door opening force based on pressure difference (Figure 3). 30 lb (133 N) of door opening force is the maximum allowed by NFPA 101,8 which corresponds to 0.35 in. w.g. (87 Pa) of pressurization of the building, which could result in a dangerous life safety hazard. A pressure of 0.1 in. w.g. (25 Pa) results in a 15 lb (67 N) door-opening force, which is considered a typical upper range of acceptability. If the exterior door is outward swinging, this causes no fire safety issue, but if the door is inward swinging, this fire safety issue may apply. Almost all commercial buildings have outward swinging doors, while many residential buildings have inward swinging. However, even if the door is outward swinging, if pressurization is not calculated, any kind of exhaust, whether from bathrooms or kitchens, could cause a pressurization imbalance and create egress issues.
Therefore, simply adding 10% to the total building airflow is not sufficient to understand building pressurization and manage this risk. A more detailed analysis is needed.
So, if the desired pressure to target is 0.05 in. w.g. (12 Pa), the next step is to determine the amount of air required to hit this target pressure. Accurately calculating the airflow requires two main variables: target building pressure (now known) and the envelope leakage area. One can simply think of this as the amount of air needed to blow through a specific-sized hole to create a specific pressure drop.
Important Considerations
Two important elements to consider while determining the second required variable of envelope leakage area are building envelope construction and building leakage rate.
Building Envelope Construction
The trickiest factor in this area of study is the building envelope construction. Construction in the field is never perfect, and flashing, sealing and other joining elements may leave openings to the exterior. This is typically termed the building envelope construction or leakage classification. This envelope classification can run from tight, to average, to loose, to very loose. The 2019 ASHRAE Handbook—HVAC Applications, Chapter 54, Fire and Smoke Control7 has a table explaining these construction elements (Table 1) that provides a ratio that links the area of flow to the area of exterior surface per tightness classification. Typically buildings would be expected to fall somewhere within the tight, average or loose categories with very loose being an extreme exception. For a 400 ft (122 m) by 100 ft (30 m)—or 40,000 ft2 (3716 m2) office building—with 15 ft (4.6 m) tall walls, this would equate to a leakage area in the range of 0.75 ft2 (0.07 m2) to 5.25 ft2 (0.49 m2) for tight to loose construction. A few variables often play into a building’s construction tightness, which include the number of windows and doors in a building, as there is a greater chance of cracks around these openings.
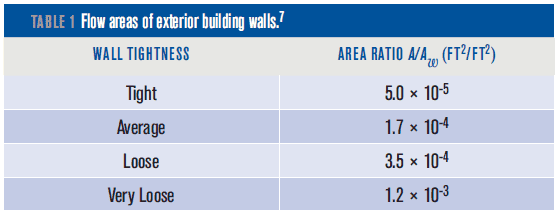
Also, the contractor’s building history is important to consider. Looking at similar buildings done by the same contractor can help narrow down the building’s proposed leakage rate. But in the end, use best engineering judgment as to the tightness of construction based on the development of the building. Designers should consider a range of values to understand the impacts of differing construction tightness and evaluating scenarios on how to best mitigate the uncertainty of the construction process in designs.
Building Leakage Rate
Closely tied to construction type and tightness is building envelope leakage rate. This is the amount of air that escapes from the building’s orifices. This equation is shown in Figure 4. It gives us all information needed to insert building leakage areas and pressure ranges to get an estimation of the volume of air that can leak through a given building envelope.
Example Calculation
If one were to have an open office of 400 ft by 100 ft (122 m by 30 m) with 15 ft (4.6 m) tall walls as previously described, the leakage area could be assumed to be between 0.75 ft2 (0.07 m2) and 5.25 ft2 (0.49 m2), with the average tightness being 2.55 ft2 (0.24 m2).
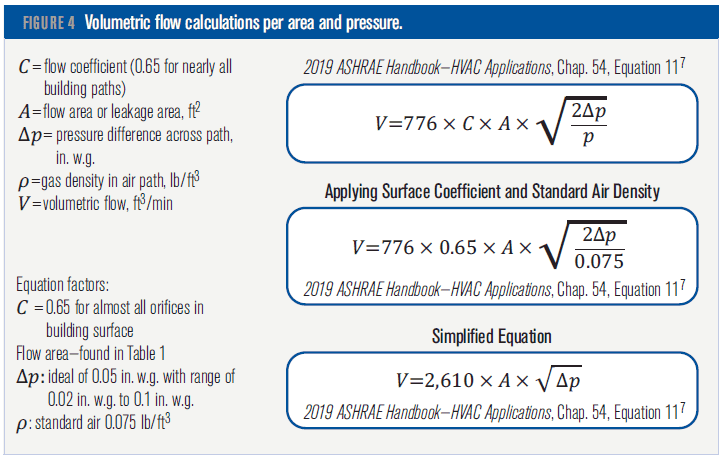
Begin by assuming one would like to maintain our ideal pressure of 0.05 in. w.g. (12 Pa) and test each envelope leakage scenario per the simplified equation from Figure 4.
𝑉tight=2,610 × 0.75 ft2 × √0.05 in. w.g. = 438 cfm
𝑉average=2,610 × 2.55 ft2 × √0.05 in. w.g. = 1,488 cfm
𝑉loose=2,610 × 5.25 ft2 × √0.05 in. w.g. = 3,065 cfm
This leaves us with a significant margin of error depending on how the construction crew performs on the day they are scheduled to caulk the windowsills. Now flip the equation and observe what happens if one were to design for an average leakage rate, but the building was built tightly (Figure 5).

This would well exceed the pressurization rate allowed by the code as seen in the earliest part of the article. In that, it was shown that 0.35 in. w.g. (87 Pa) being the highest allowable pressure for an average door, requiring 30 lb of force (133 N) to open, well over the average weight of 15 lb (67 N) with 0.58 in. w.g. (144 Pa), it would take over 43 lb of force (191 N) to move an inward swinging door! If that door swung outwards, it would never close by itself!
If designing for the average leakage rate at our ideal pressure may not work, take one more look at the excess air required at the highest pressure of tight construction and the lowest pressure of average construction. If these overlap, there will be a target excess airflow that fits without our acceptable pressure range regardless of construction type.
𝑉(tight,0.1 in. w.g.)=2,610 × 0.75 ft2 × √0.1 in. w,g. =619 cfm
𝑉(average,0.02 in. w.g.)=2,610 × 2.55 ft2 × √0.1 in. w,g. =941 cfm
Since these do not overlap, there is no excess air value that can get us in our 0.02 in. w.g. to 0.1 in. w.g. (5 Pa to 25 Pa) pressurization range for both tight and average construction types. This leads us to an issue with a couple of key considerations:
- Do not ever rely on tight construction. One cannot simply assume that everything in the field will be designed perfectly, and there will be no implementation issues.
- One can always design systems to reduce our outdoor air if the building is over-pressurized, but one cannot add additional outdoor air if the system and ductwork are not sized to handle the excess.
In this case, there are a range of airflows for various pressure ranges and construction types and one can evaluate the building, the contractor involved and the likelihood of pressure issues. Once confident in the evaluation, consider oversizing the excess air slightly, while allowing for control mechanisms to modulate to recommended setpoints during operations.
How Not to Evaluate Building Pressurization
To circle back to our original rule of thumb, building engineers in the past have simply thrown 10% on top of the total outdoor airflow of the building. Let us once again return to our example to check this idea.
For a 40,000 ft2 (3716 m2) office building with a default occupant density of five people per 1,000 ft2 (93 m2) = 200 people, one would arrive at the cfm per the “10% rule of thumb” shown in Figure 6.
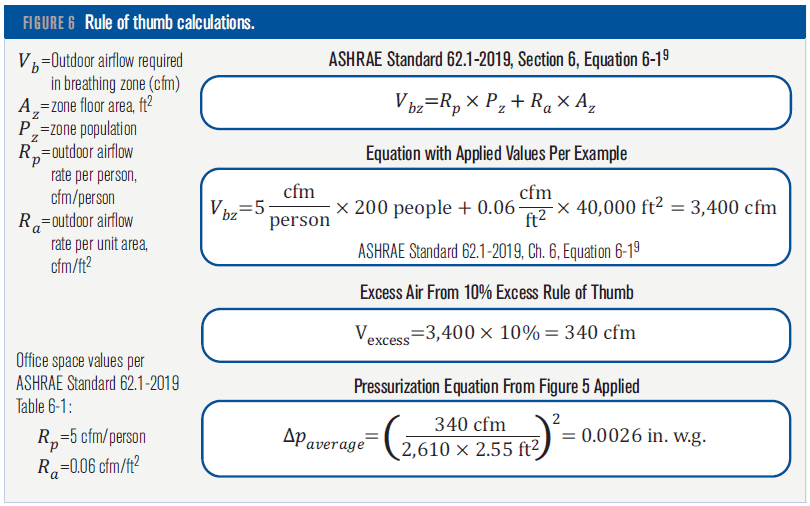 This leaves a building significantly underpressurized, where even a small wind gust on the side of a building will start to bring in unfiltered, unconditioned outdoor air through every crack and crevice, presenting major risks to occupant health and comfort.
This leaves a building significantly underpressurized, where even a small wind gust on the side of a building will start to bring in unfiltered, unconditioned outdoor air through every crack and crevice, presenting major risks to occupant health and comfort.
Conclusions
When considering building pressurization, designers should be sure they are doing their full due diligence in designing for all possible pressure scenarios. When a building is underpressurized, there is a risk of allowing in unfiltered air, not being able to control humidity and encouraging the growth of bacteria and/or viruses. If a building is overpressurized, one risks causing door-opening issues and more importantly, wasting energy.
Energy efficiency and decarbonization are increasingly important globally and should be top of mind for all HVAC designers. In an ever-increasing number of places, legislation requires engineers to practice due diligence in design to ensure building carbon emissions are minimized and meet required efficiency standards. The formula proposed in this article provide a way to more accurately calculate pressurization needs, and designers concerned about building efficiency would be wise to do away with the “10% rule of thumb.”
As the industry moves toward a future where energy efficiency and decarbonization are increasingly important and even required in certain scenarios, be precise with every consideration of mechanical system design. Do not allow pressurization to be a cause for inefficient and oversized mechanical selections. Building pressure is just as essential to the function and performance of the building as the thermal loads and should not be left to a simple rule of thumb when resources and engineering judgment exist to help make the right choices for buildings. Consider the analytical tools and formulas listed above, apply engineering judgment to every individual project and intentionally design building pressurization to improve the health and well-being
of the occupants and the efficiency of systems.
For more information on building pressurization systems, review the referenced articles, especially the 2019 ASHRAE Handbook—HVAC Applications, Chap. 54.7
References
- Sauer, H.J., R.H. Howell. 1991. “Control of Outside Air and Building Pressurization in VAV Systems.” ASHRAE Research Project RP-590, Final Report.
- Murphy, W. et al. 1990. “A Round Robin Test of Fan Pressurization Devices.” ASHRAE Research Project RP-594, Final Report.
- Mumma, S. 2010. “DOAS & building pressurization.” ASHRAE Journal 52(8):42 – 52.
- Fennell, H.C., J. Haehnel. 2005. “Setting airtightness standards.” ASHRAE Journal 47:26 – 30.
- Persily, A. 2004. “Building ventilation and pressurization as a security tool.” ASHRAE Journal 46(9):18 – 24.
- Arundel, A.V., et al. 1986. “Indirect health effects of relative humidity in indoor environments.” Environmental Health Perspectives 65:351 – 361.
- 2019 ASHRAE Handbook–HVAC Applications, Chap. 54, “Fire and Smoke Control.”
- NFPA. 2012. “NFPA 101, Life Safety Code, 2024 Edition.” NFPA National Fire Codes Online. National Fire Protection Association.
- ANSI/ASHRAE Standard 62.1-2019, Ventilation for Acceptable Indoor Air Quality, Section 6.