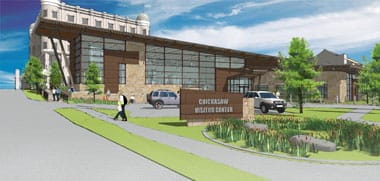By: Molly M. Fleming
Extending a Warm Welcome
SULPHUR – Visitors to the Chickasaw National Recreation Area in south-central Oklahoma will soon be able to learn more about the tribe and the park in one convenient stop. The Chickasaw Nation Visitor Center has been designed by the Frankfurt-Short-Bruza architectural firm of Oklahoma City. It will be at the intersection of Highway 7 and Highway 177, on the south side of the Artesian Hotel.
“We’ve been doing Native American work for the past decade,” said Fred Schmidt, principal of FSB. “This project builds on that. It’s a small project with very unique characteristics.”
One of those characteristics is an expected Leadership in Energy and Environmental Design, or LEED, Gold certification. he building will have many eco-friendly aspects, including its utilization of water. The center will use any rainwater for its sprinkler system. Water from the sinks will be used in the toilets before being sent out of the building.

The 8,000-square-foot building will include rich materials that draw on influences from nature and surrounding buildings. Some of the materials include copper panels on the exterior and natural stone floors. Building designers drew some architectural influences from the Chickasaw government buildings and cultural center.
“It’s contemporary, but has a lot of natural elements at the same time,” said Jason Holuby, senior associate at FSB. “We wanted the primary tie to be with the park.”
Schmidt said once the building is complete, they plan to it for design awards.
The center will be the home of information for visitors to the Chickasaw National Recreation Area, as well as offices for the recreation area. The offices are used by staff members who manage tourism at the park.
Holuby said one of the challenges with the project was an 8-foot slope on the property. This slope actually worked in the favor of the designers because it allowed the office space to be built at a lower level than the visitor center amenities. The extra height of the building will allow visitors to see directly into the park. The front windows open to a view of the Chickasaw National Recreation Area.
The offices will be on the lower floor. The top floor will feature a gallery of Chickasaw Nation artwork and historical information. There will also be seating available for park visitors who need a rest. Kiosks will be spread throughout the top floor to provide information to visitors.
“People will be able to visit the kiosks to help plan their visit to the park,” Holuby said.
A gift shop will be on the top floor. People can buy gifts from the park or the Chickasaw Nation. Visitors can learn about the Chickasaw Nation in the video presentation room. The lower floor will include office space, a shared break room and a conference room.
The building is nearly 80-percent complete and is expected to open in July. The project has been in the works for nearly nine months.
