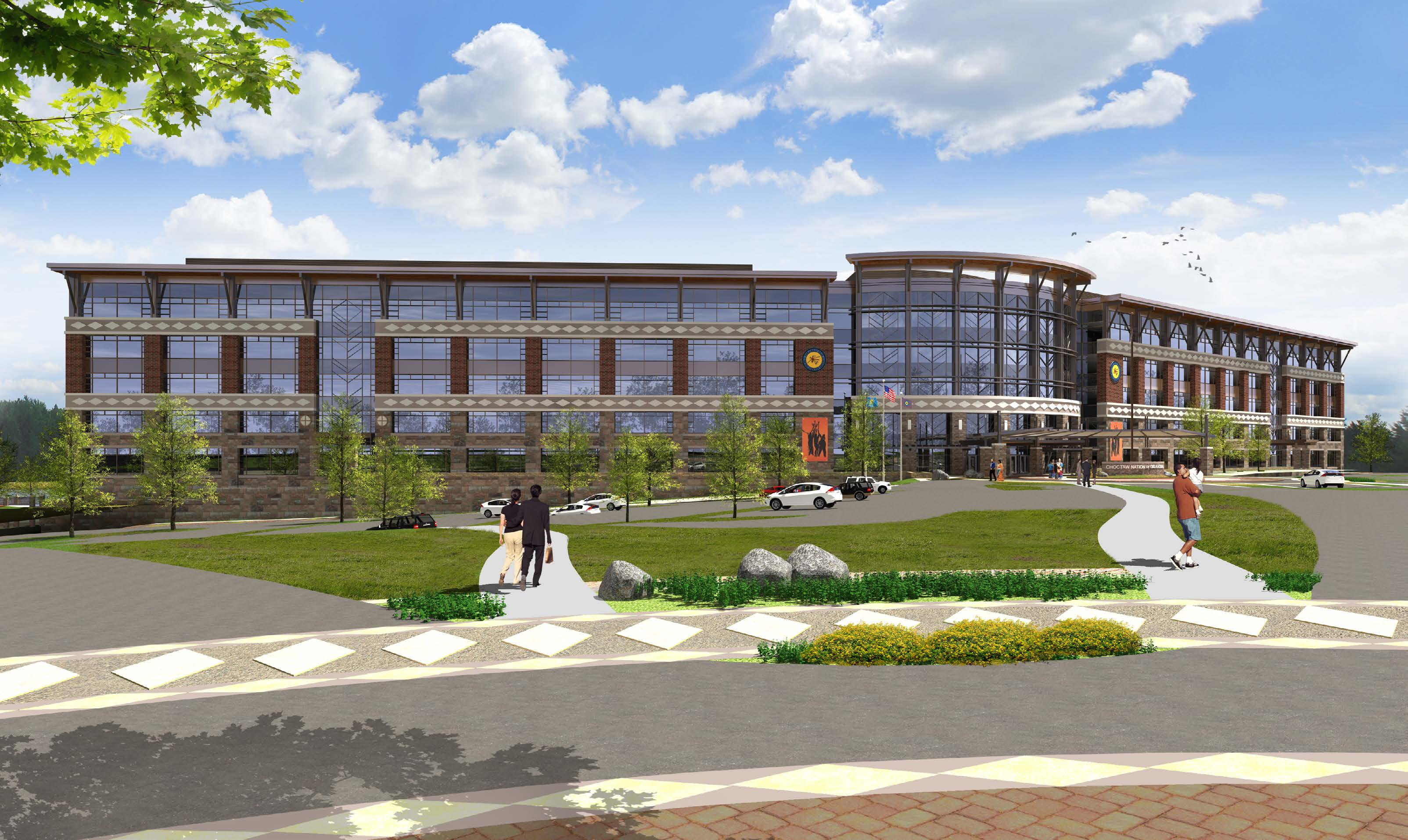BY MOLLY M. FLEMING
Choctaw Nation Chief Gary Batton said he focuses on tribal culture. But it’s hard for him to demonstrate that when the tribe’s cultural services office is housed in a double-wide trailer.
That location will change by early 2018, when the tribe opens a five-story, 500,000-square-foot headquarters building. Senior Executive of Commerce T.R. Kanuch said the project will cost $219 million. The building will be on Durant’s south side, west of the tribe’s casino and close to the Big Lots distribution center.
The tribe leases space in 32 locations across Durant, meaning employees often have to drive for meetings. For Choctaw citizens, having to visit multiple offices means spending time driving around the city. Batton said the new headquarters will address those issues and help move the tribe forward.
Kanuch said he thinks having everyone under one roof will produce many positives for the tribe.

“It’s a lot easier to share ideas,” he said. “It creates some synergies. Being the business guy – productivity – it has to go up. We won’t spend as much time traveling around.”
But getting people from several places into one building wouldn’t be an easy task. Oklahoma City-based Frankfurt-Short-Bruza Associates designed the building; however, they had a lot of steps before they put pen to paper and planned the facility.
The first step was learning who needed to be neighbors, said Jason Holuby, project principal architect. He and a team from FSB went to Durant and met with every office, talking to the employees about their needs and with whom they often work. FSB talked to tribal leadership about future needs.
Holuby said the building has space to accommodate expansion for the next 10 years, but the site has room for additional buildings as needed for the next 50 years. The entire third floor is empty, with other spaces and rooms that can be converted into offices.
When the headquarters opens, about 900 employees will occupy it.
The office layout was only one part of the pre-design work. The FSB team also had the nation host a cultural immersion workshop so it could learn the tribe’s story and what symbols were important to it.
The building’s exterior features red brick, an element in the existing headquarters. It also has a light stone diamond-shape accent. The figure is an important Choctaw symbol and is seen on traditional attire. The large windows have feather-shaped line designs. The windows allow for natural light and create a modern, contemporary look. Since the tribe’s exiting headquarters is a 100-year old building, Holuby thought more people would want something historic-looking, but that wasn’t the case.
“There was a lot of tribal leadership that really wanted a more modern, contemporary design,” he said.
When people enter the building, they will see a two-story rotunda, as well as plenty of seating space. The round lobby was important to the tribe, as a circle associates with family, the tribe and the circle of life, said Toni Brungard, interior designer with FSB.
The first floor has more than 20 offices, all of which are highly sought by citizens. First-floor departments include education services, career development and language.
Batton and Assistant Chief Jack Austin Jr.’s offices will be directly behind the reception area.
“It really speaks to how important it is to (Batton) to be accessible to the citizens,” Holuby said.
The lobby’s east wall will have a video board displaying a sun shape made of diamonds that, when touched, tell the story of a Choctaw citizen. The eastern direction is important to the tribe, as that’s the way they traveled to Mississippi. The lobby’s western wall will have a video board telling the tribe’s western migration to Oklahoma.
When people walk by the chief’s office, they will walk through either the Community Hall or the Hall of Chiefs to get to the cafe and conference center, a one-floor facility. Brungard said Batton wanted to emphasize family in the cafe, so a family tree came to mind. There will be a wooden tree on the wall, with diamond and feather-shaped leaves. The cafe is called Roots.
There will be natural finishes throughout the building, such as a wooden tile and stonework. Each floor will be accented with colors to reflect earthly elements, such as fire and the water. The first through fifth floors will be fire, sun, earth, water and wind. For example, the fire floor will have red accents, and the sun level will have yellow. Brungard said this will help with way-finding.
As the floors progress from the second to fifth levels, the service departments typically have fewer interactions with citizens. The fifth floor will house the agriculture, government relations, public relations and risk management offices. There will also be a large space – where the rotunda ends on the second floor – that was designed for tribal dancing.
“We had the structural guys make sure that area can hold dancing,” Brungard said.
Bratton requested a storm shelter underneath the building.
Manhattan Construction Group will build the facility. Barker Engineering did the civil engineering work. Howard-Fairbairn Site Design Inc. designed the landscaping. Holuby said the project will break ground in late February.
“This is a legacy project,” Batton said. “This is very important to us as a tribe. When I think about all the adversities we’ve faced – like the Trail of Tears – this project really shows that we have arrived as a tribe. This won’t be just a building. It matters so much more to us than that.”
