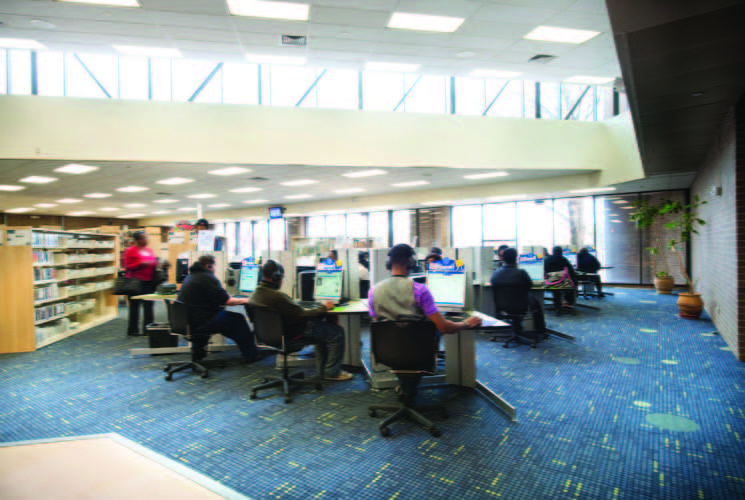BY DAVE RHEA
OKLAHOMA CITY – Will Rogers was not the only exceedingly talented and widely popular writer in Oklahoma. Ralph Waldo Ellison also made a giant mark on literary history. And for doing so, the Ralph Ellison Library, at 2000 NE 23rd St. in Oklahoma City, was constructed in the mid-1970s in his honor.

Ellison was born in Oklahoma City on March 1, 1914. He attended Lowell School, later named Douglass High School, at 900 N. Martin Luther King Ave., a street that also certainly had a different name back in the days when Ellison attended and Lowell was segregated.
Ellison is best known for his novel Invisible Man, a National Book Award winner that was published in 1952. In 1936, he moved away, became a writer and never returned to live in Oklahoma City.
Widely reported literary encouragement came from the likes of Langston Hughes and Richard Wright. In addition to his famous novel, he was also a noted scholar, literary and social critic who gained international fame for his artistic and intellectual prowess.
It is no surprise that Oklahoma City chose to honor Ellison with a memorial library, and in doing so, the city is able keep the memory of this great thinker alive while also claiming Ellison as a true local intellectual inspiration.
“It was a vintage ’70s building that we added onto with new color and forms,” said Allen Brown, principal at Frankfurt Short Bruza, of the three-decade-later renovation of the library. “A lot of the addition was in public space.”
The original building, designed by architecture firm Howard Samis Porch, was dedicated in 1975. Primarily made a brick masonry with a steel roof structure, large expanses of glass are also utilized on the northeast face and upper clerestory over the reading and stacks area.
“We utilized brick masonry for our addition; however, we added to the palette of exterior materials,” said FSB Director of Architecture Jack Morgan. “Our goal was to create a design solution that was respectful to the original design … while also satisfying the current needs of the MLS and the community and providing a solution that was honest about being an addition to the facility.”
He said the original building form was very dynamic and appeared to spring upward from the building’s entrance.
Morgan explained that a large portion of the renovated and new space is “on top of” the original building’s footprint. The original library was about 13,800 square feet. The renovated library is now about 16,600 square feet.
“The key feature of this addition is a new 2,350-square-foot community meeting room that can be divided into two separate rooms,” said Morgan.
He added that as they studied the original construction documents, they noted underlying site geometries that ultimately served as the spring points for the new design. This analysis led to the rounded form for the meeting room addition and main library entrance.
“Since we were not able to acquire the exact same masonry that was used in the original building, Morgan said, “we utilized other masonry colors and materials to further enhance the delineation between the existing library and the new addition.”
Started in July 2007, the finished renovation reopened in December 2009.
“Our approach was to be sensitive to the building, its site and the patrons’ memories associated with the library and to not create a solution that would detract from those recollections,” Morgan said.
