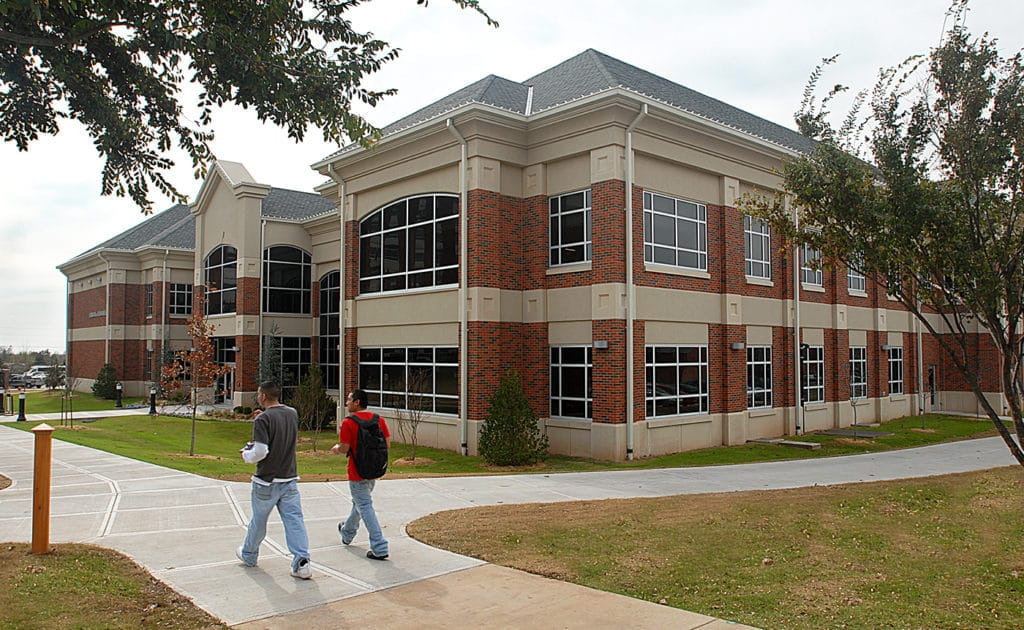New 30,000-Square-Foot Building Now Open For Students

LAWTON, Okla. (Sept. 25, 2009) – Cameron University’s School of Business has now completed the brand new 30,000-square-foot business building, costing $7 million, available for students this fall semester. The Oklahoma City based architectural and engineering firm, Frankfurt Short Bruza (FSB), accounted for the campus’s overall architectural layout when designing the School of Business building.
“Designing a new building on a campus rich with history is always a special challenge. FSB was charged with developing a new, fresh architectural style for Cameron while complimenting the existing fabric of the campus,” said Fred Schmidt principal at FSB. “We used the current palette of materials on campus and creatively molded them into an exciting architectural statement reflecting Cameron’s bold commitment to the future.”
The facility is designed provide a highly integrated environment that encourages interaction between students and faculty. The two story entry atrium creates a living room for the school with soft seating pockets for either informal gatherings or formal reception events. The building will include a tiered 117-seat auditorium with an acoustically appointed multimedia system, high-tech multimedia classrooms, team seminar rooms, faculty offices around open lounge space that is inviting to students, a streaming ticker board on the lobby and classrooms and career success center among other student-friendly additions.
Opening its doors for the first time in 1909, Cameron University held its first classes in the basement of a bank building and has now developed into a university seeing an average of 6,000 students for enrollment.
