 As the COVID-19 pandemic affects the world, there are many things out of our control. One aspect that is in our control is the operation of the building HVAC systems at the workplace. Recent case studies have shown that the spread of airborne aerosols (sneeze, cough or breathe) can be affected by the HVAC distribution system. While social distancing, hygiene, and the wearing of masks play a large role in our future welfare, effects of building HVAC must be considered as well.
As the COVID-19 pandemic affects the world, there are many things out of our control. One aspect that is in our control is the operation of the building HVAC systems at the workplace. Recent case studies have shown that the spread of airborne aerosols (sneeze, cough or breathe) can be affected by the HVAC distribution system. While social distancing, hygiene, and the wearing of masks play a large role in our future welfare, effects of building HVAC must be considered as well.
This article is intended to summarize the benefits of modifications to an existing HVAC system, as well as new HVAC design to reduce the risk of infection transmission.
To understand what COVID-19 risk mitigation measures might be appropriate in an office setting, it’s important to understand the historical background of how an HVAC system for a typical office building is designed and constructed.
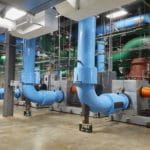 Outside of specialized settings such as healthcare, the amount of air movement in a space is not governed by most building codes. Codes and standards such as the International Mechanical Code and ASHRAE 62.1 have long regulated minimum ventilation requirements while leaving it up to engineers to determine the correct amount of total airflow to adequately heat and cool a space. Healthcare codes, however, identify both a minimum total air changes per hour (ACH) rate and a minimum outdoor ACH rate.
Outside of specialized settings such as healthcare, the amount of air movement in a space is not governed by most building codes. Codes and standards such as the International Mechanical Code and ASHRAE 62.1 have long regulated minimum ventilation requirements while leaving it up to engineers to determine the correct amount of total airflow to adequately heat and cool a space. Healthcare codes, however, identify both a minimum total air changes per hour (ACH) rate and a minimum outdoor ACH rate.
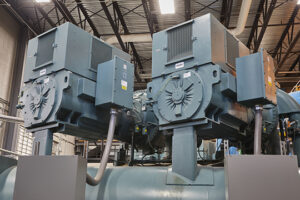 For a simple example, consider a 10’x10′ private office with a 10′ ceiling. Per ASHRAE 62.1 2019, this space would require 11 CFM of outdoor air, or 0.66 outdoor ACH. Cooling calculations for modern new construction for a warm climate would result in approximately 100 CFM being required to cool the space, or 6.0 total ACH. Heating calculations, however, would typically result in roughly 30 CFM being required to heat this space. This equates to a reduction in the total air change rate from 6.0 to 1.8 in the winter. By comparison, ASHRAE Standard 170-2017 requires 4.0 total ACH and 2.0 outdoor ACH for a typical patient room in a hospital. As you can see, the total ACH rate provided in a typical office setting in the cooling mode compares favorably to a patient room, however the total ACH rate in the heating mode as well as the outdoor ACH rate are lacking.
For a simple example, consider a 10’x10′ private office with a 10′ ceiling. Per ASHRAE 62.1 2019, this space would require 11 CFM of outdoor air, or 0.66 outdoor ACH. Cooling calculations for modern new construction for a warm climate would result in approximately 100 CFM being required to cool the space, or 6.0 total ACH. Heating calculations, however, would typically result in roughly 30 CFM being required to heat this space. This equates to a reduction in the total air change rate from 6.0 to 1.8 in the winter. By comparison, ASHRAE Standard 170-2017 requires 4.0 total ACH and 2.0 outdoor ACH for a typical patient room in a hospital. As you can see, the total ACH rate provided in a typical office setting in the cooling mode compares favorably to a patient room, however the total ACH rate in the heating mode as well as the outdoor ACH rate are lacking.
Another key distinction between a typical office HVAC system and one employed in a basic healthcare setting are the filtration requirements. Most codes require a minimum of MERV 8 filtration for traditional office HVAC systems, whereas ASHRAE Standard 170-2017 requires both MERV 8 pre-filters and MERV 14 final filters for the patient room example described above.
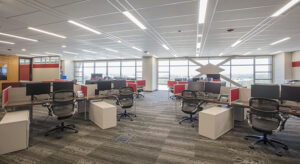 Finally, it’s worth noting that since air conditioning was invented by Willis Carrier in the early 20th century, the motivation of most mechanical engineers has been to achieve fully mixed air within the occupied zone for optimum comfort control. Specialized airflow delivery strategies exist for some occupancies such as operating rooms, but rarely is airflow direction a key factor in office HVAC design. Displacement ventilation, however, is becoming more commonplace as a solution to office HVAC, including in the recently completed Choctaw Nation Headquarters and in the former Hertz Administration Center recently purchased by Costco. Both of these facilities were designed by FSB.
Finally, it’s worth noting that since air conditioning was invented by Willis Carrier in the early 20th century, the motivation of most mechanical engineers has been to achieve fully mixed air within the occupied zone for optimum comfort control. Specialized airflow delivery strategies exist for some occupancies such as operating rooms, but rarely is airflow direction a key factor in office HVAC design. Displacement ventilation, however, is becoming more commonplace as a solution to office HVAC, including in the recently completed Choctaw Nation Headquarters and in the former Hertz Administration Center recently purchased by Costco. Both of these facilities were designed by FSB.
“Safe operation of HVAC and building water management systems are critical components of building readiness and reopening.”
— ASHRAE Offers COVID-19 Building Readiness/Reopening Guidance, May 7, 2020
So what does all of that mean to you, the building owner or the employer? In all times of trouble, untested solutions emerge in the marketplace. Who do you trust with the lack of solid research that currently exists? With all things HVAC, the answer is always ASHRAE. ASHRAE published an article in their May 2020 journal titled Guidance for Building Operations During the COVID-19 Pandemic. The following is a paraphrased summary of potential HVAC measures to evaluate accompanied by our commentary:
 Increase Outdoor Air Ventilation – Open the outdoor air damper manually or through the controls system. This should not be done, however, without closely looking at the capabilities of the existing HVAC system. In systems with limited capacity, this can lead to hot and humid summer conditions and frozen coils in the winter. One side note: You can’t control what you don’t measure. You really need a good air flow monitoring station if you want to precisely control outdoor air.
Increase Outdoor Air Ventilation – Open the outdoor air damper manually or through the controls system. This should not be done, however, without closely looking at the capabilities of the existing HVAC system. In systems with limited capacity, this can lead to hot and humid summer conditions and frozen coils in the winter. One side note: You can’t control what you don’t measure. You really need a good air flow monitoring station if you want to precisely control outdoor air.- Disable Demand-Controlled Ventilation (DCV) – DCV is a great energy savings feature, automatically reducing outdoor air based on the number of occupants in the space. The feature is not so great during a pandemic. Turn it off in your building automation system until we get through this.
- Maximize Economizer Mode – Most engineers take a conservative approach on when to enable economizer mode on air handling equipment. Ask your engineer to take another look at your economizer sequence. Make sure they are factoring in enthalpy in addition to dry bulb temperature, and evaluate if your system could operate in integrated economizer mode to maximize outdoor air.
- Improve Filtration to MERV-13 or More – This may sound simple, but nothing’s ever that easy. You need your engineer to look at the capabilities of your fans. If you don’t have adequate static pressure available in your fan, your airflow will be reduced, creating a bigger problem than you had before. Alternatively, consider localized room air cleaners with good filtration.
- Keep Systems Running Longer – The longer your HVAC system runs, the greater opportunity to move air across filters and coils. Your HVAC system should definitely not be shutting off just because your thermostat is satisfied – that’s already a code violation. Alter the controls sequence to run at least two hours before and after scheduled occupancy, and if you can stomach the utility bills, let it run 24×7 for now.
- Consider UVGI in Air Handling Units – UVGI has long been used in critical care areas, but its effectiveness in today’s pandemic as a stand-alone measure is still unknown. If you have all the money in the world and want to try it, by all means go for it. We recommend all the other measures on this list be evaluated prior to UVGI.
Several additional opportunities exist to create a safer workplace than those listed in the ASHRAE article. A few to consider:
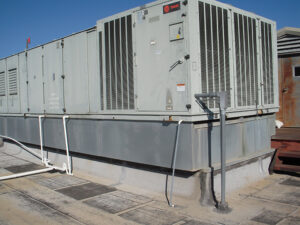 Retro-Commissioning – Most buildings are never commissioned and therefore don’t operate as they were originally intended. In most older buildings, years of modifications result in HVAC that rarely resembles the original design intent. Consider hiring a commissioning agent to retro-commission your building HVAC. This may also involve having a testing, adjusting, and balancing (TAB) contractor rebalance your systems.
Retro-Commissioning – Most buildings are never commissioned and therefore don’t operate as they were originally intended. In most older buildings, years of modifications result in HVAC that rarely resembles the original design intent. Consider hiring a commissioning agent to retro-commission your building HVAC. This may also involve having a testing, adjusting, and balancing (TAB) contractor rebalance your systems.- Evaluate Total ACH Rates in Addition to Outdoor ACH Rates – There may be some simple changes, especially in heating mode, to improve air circulation and therefore air quality.
- COVID MODE – Assuming your existing systems are capable or you make system upgrades, program in a COVID MODE in your building automation system. This could include increasing outdoor air, exhaust, run times, as well as whatever access control features you might want to incorporate. You’ll be ready if there is a next time.
- Displacement Ventilation – Low velocity air delivered near the floor level and returned at the ceiling. This reduces the air mixing associated with traditional HVAC systems. It’s largely impractical in retrofit scenarios but should be considered in new construction of large commercial office spaces.
- Air Cleaning Technologies – Buyer beware, there are a lot of hocus-pocus technologies out there. Needlepoint Bipolar Ionization (NBPI) has received some favorable third-party testing just this month and is worth investigating.
- Touch-Free Everything – The technology exists to get through most of your day in the office without actually touching any public surfaces. Consider touch free flush valves, faucets, hand dryers, soap and paper towel dispensers at a minimum. From there, the sky is the limit with building automation.
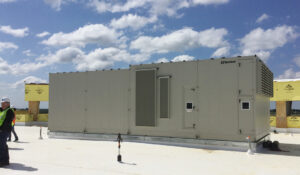 Before ordering all new filters and opening outside air dampers to 100%, ask your favorite mechanical engineer to conduct a quick review of your facility using these three steps:
Before ordering all new filters and opening outside air dampers to 100%, ask your favorite mechanical engineer to conduct a quick review of your facility using these three steps:
STEP 1 – EXISTING BUILDING ASSESSMENT: Regardless of building type, the first step to improving the HVAC is understanding the existing systems. Have an engineer do a general HVAC wellness check and evaluate the potential for measures discussed in this article to be implemented. The building management system (BAS, EMS, DDC, etc.) should be addressed as well to determine if current scheduling, setpoints, and modes of operation are in your best interest.
STEP 2 – REPORT AND RECOMMENDATIONS: The mechanical engineer should provide a report documenting the existing system with recommendations on baseline improvement measures, potential COVID related improvement measures, and an estimate of probable cost for each recommendation. This is not a one-size-fits-all exercise so ask for a shopping list. This report should take note of limitations in the system and any infrastructure upgrades that may be required to achieve the mitigation goals. Don’t forget about the potential electrical changes that come with increased cooling capacity.
STEP 3 – VIRUS MITIGATION PLAN FOR HVAC: Once you and your engineer determine the path forward, develop a plan to mitigate transmission risk through the HVAC system, acknowledging cost implications and feasibility. Depending on which measures are selected for implementation, this may ultimately result in your engineer developing contract documents for use by a construction contractor.
We all have a role to play in this global pandemic and there is no one-size-fits-all solution. Hand washing, social distancing and surface disinfection are the most important safeguards at this moment. Our current state of knowledge is still limited, but we do know that indoor air quality and airflow patterns matter. HVAC design is a part of the solution, and should be considered when making building modifications and sending workers back to the office.