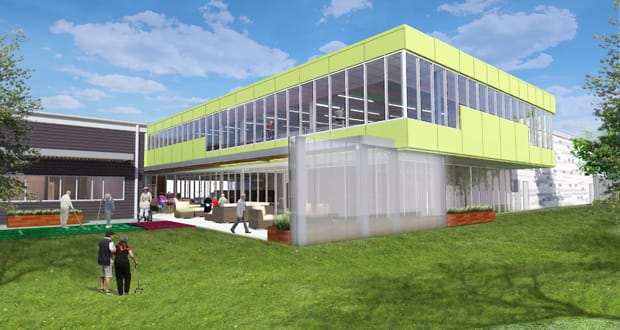OKLAHOMA CITY – When the Frankfurt-Short-Bruza architecture firm was awarded the contract to design the south Oklahoma City Senior Health and Wellness Center, Project Architect Allen Brown said his first priority was meeting with NorthCare, the organization that will operate the facility.

The city had project requirements for all of its senior wellness centers, Brown said, but with each one having a different operator, he wanted to make sure his design would meet NorthCare’s needs. Dallas-based Moody Nolan architecture firm was the design consultant group, as it has worked on several senior wellness centers.
“We wanted to create a wellness environment where we had offerings for seniors functioning on all socioeconomic and health levels,” said Randy Tate, NorthCare CEO.
Those needs fall into three categories: healthy and high-functioning residents, people who may have a health indicator that needs to be addressed like obesity or smoking, and people with chronic diseases that need to be managed with programming.
This led Allen to design a 37,000- square-foot-facility with areas for weight training, water aerobics, computer use, art classes and socialization. There will also be an integrated health clinic with a family practice and a pharmacy. The center will sit on the west side of S. Walker Avenue, directly behind Capitol Hill High School, which is at the corner of SW Grand Boulevard and S. Walker Avenue.
The exterior features cementitious panel and wood-appearing HardiePlank.
“We didn’t want it to be too institutional,” Brown said. “We wanted it to have a little more of a residential feel. We wanted it to be low-scale and fit into the community.”
Residents will enter the center from S. Walker and immediately see a library with a computer area on the right and a cafe in front. When they turn left, they will find a reception desk. The center is divided into two parts, with the east side being for exercise, and the west for crafts and socialization events. While the building is essentially one level, there is a partial second floor with a small cardio space in the center and a walking track wrapped around it. People upstairs can see down into the lobby area.
On the east side, residents can swim in the hybrid pool, work out in a group fitness class in the 3,300-square-foot area, lift weights in the 2,005-square-foot weight room, hang out in the game room, and get ready for their next event in the locker rooms. On the west side residents can find a 2,027-square-foot multipurpose room, an arts and craft area with a kiln room, a health clinic, a demonstration kitchen, and an area for people who are suffering from memory loss and their loved one wants to use the center.
“Everything is open and social, not behind walls,” Allen said.
The interior will feature bright colors, both on the walls and on the furniture, pulling from the Hispanic influence of the area. NorthCare hasn’t forgotten the Hispanic population either, and it contracted with a corporate bilingual specialist to hire bilingual staff members at the facility. The center’s signage will be printed in Spanish as well.
The activities will not be confined to the building’s walls. The two wings will each have doors to the back courtyard with a large yard. It will have a fire pit, a barbecue area, and raised beds for a community garden. The nearby tennis courts, which are used by the high school, will be refinished and shared by the center and the school. The center will also have a path for the residents to walk to the trail at Hosea Vinyard Park.
The project is still going through final design stages. Construction documents are expected to be approved by the City Council in July, with construction slated to start in September. The center should be complete by late fall 2016.
